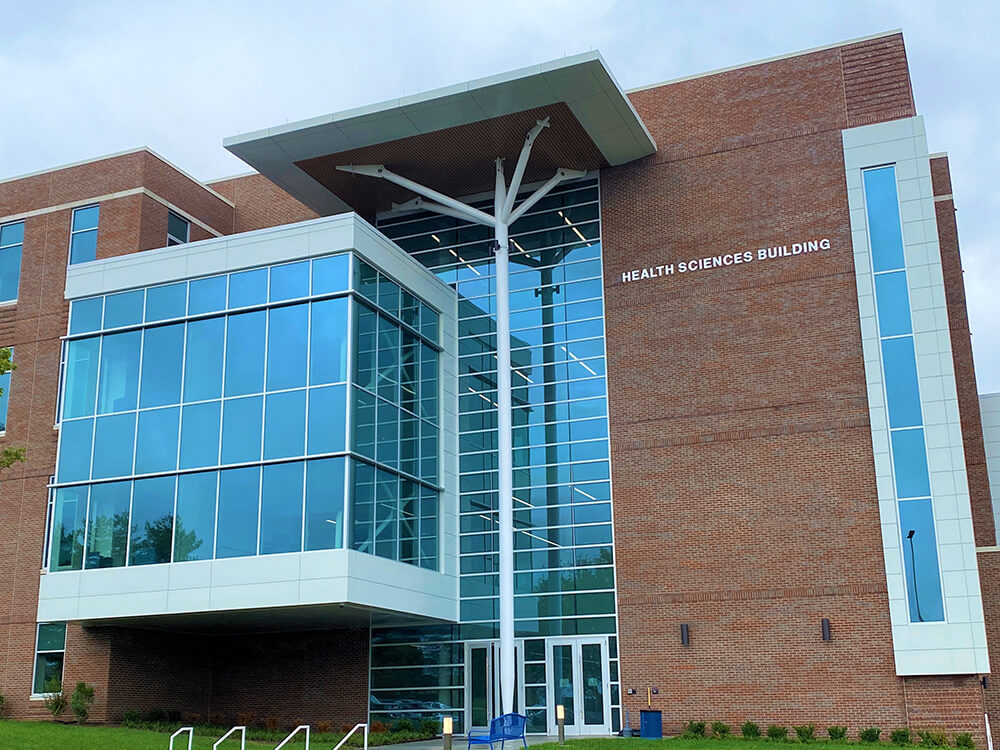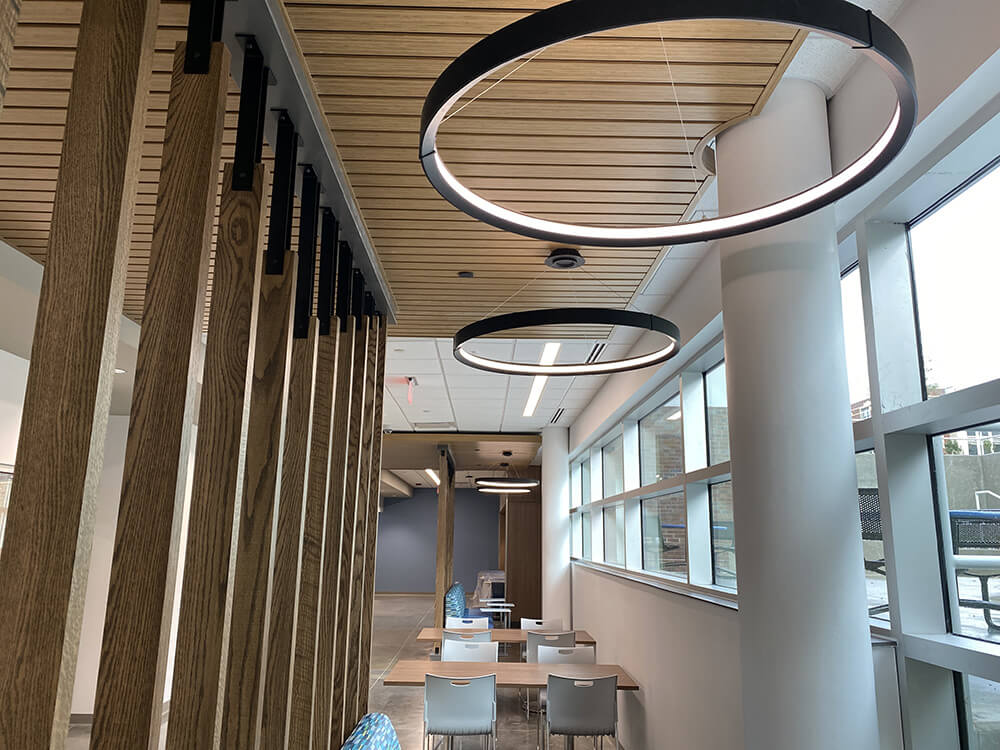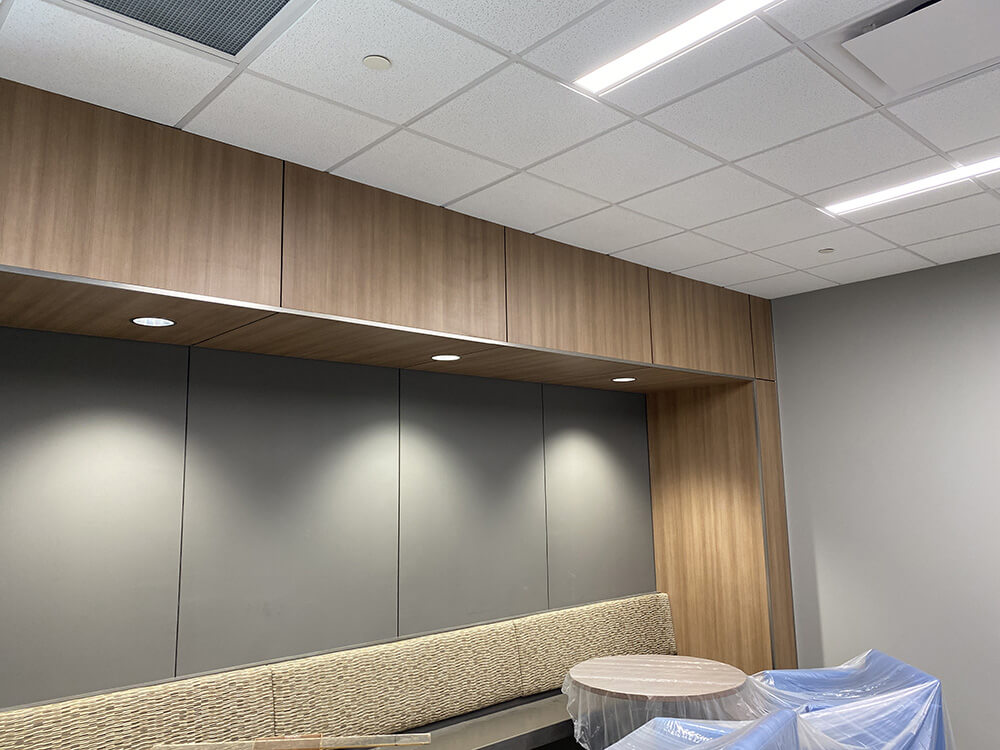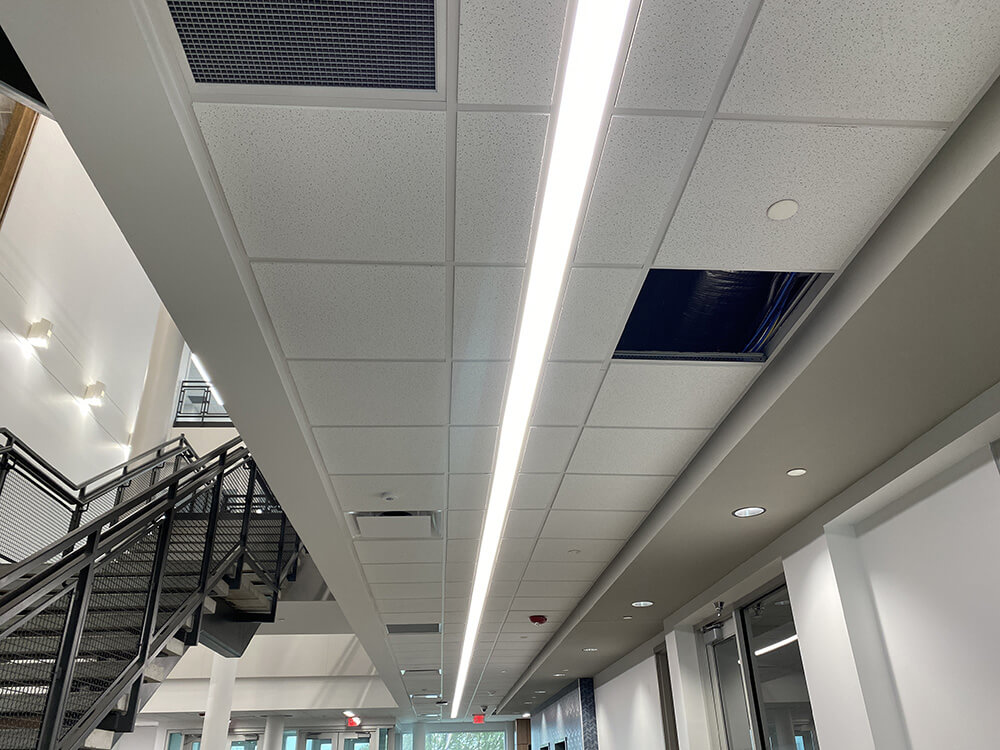— Education —
Tennessee State Health & Sciences
Tennessee State University
Charlotte, North Carolina
The Tennessee State University Health Sciences Building contains several classrooms built to replicate healthcare facilities, which simulates real-life clinical experiences for the health science students. The facility is home to collaborative learning spaces, instructional classrooms, four different types of laboratories, and a tiered lecture hall.
The electrical portion of this four-story, 100,000 square-foot facility was delivered through virtual design coordination. This project was a commercial build, but, the robust design and project density was similar to a hospital. As a result, this plan-spec project began with our electrical team working closely with our in-house Engineering and Virtual Design department.
The project consisted of complex electrical and low voltage scopes. Exterior work included tie-ins to the existing campus for electrical and telecommunications service entrances, a 400kW generator, and custom canopy/column lighting. The interior scope included power distribution, lighting, a complex Lutron quantum lighting control system, telecommunications, access controls, and closed-circuit television (CCTV).

Award Winner

Build Type
Plan-Spec

Project Size
100,000 SF





