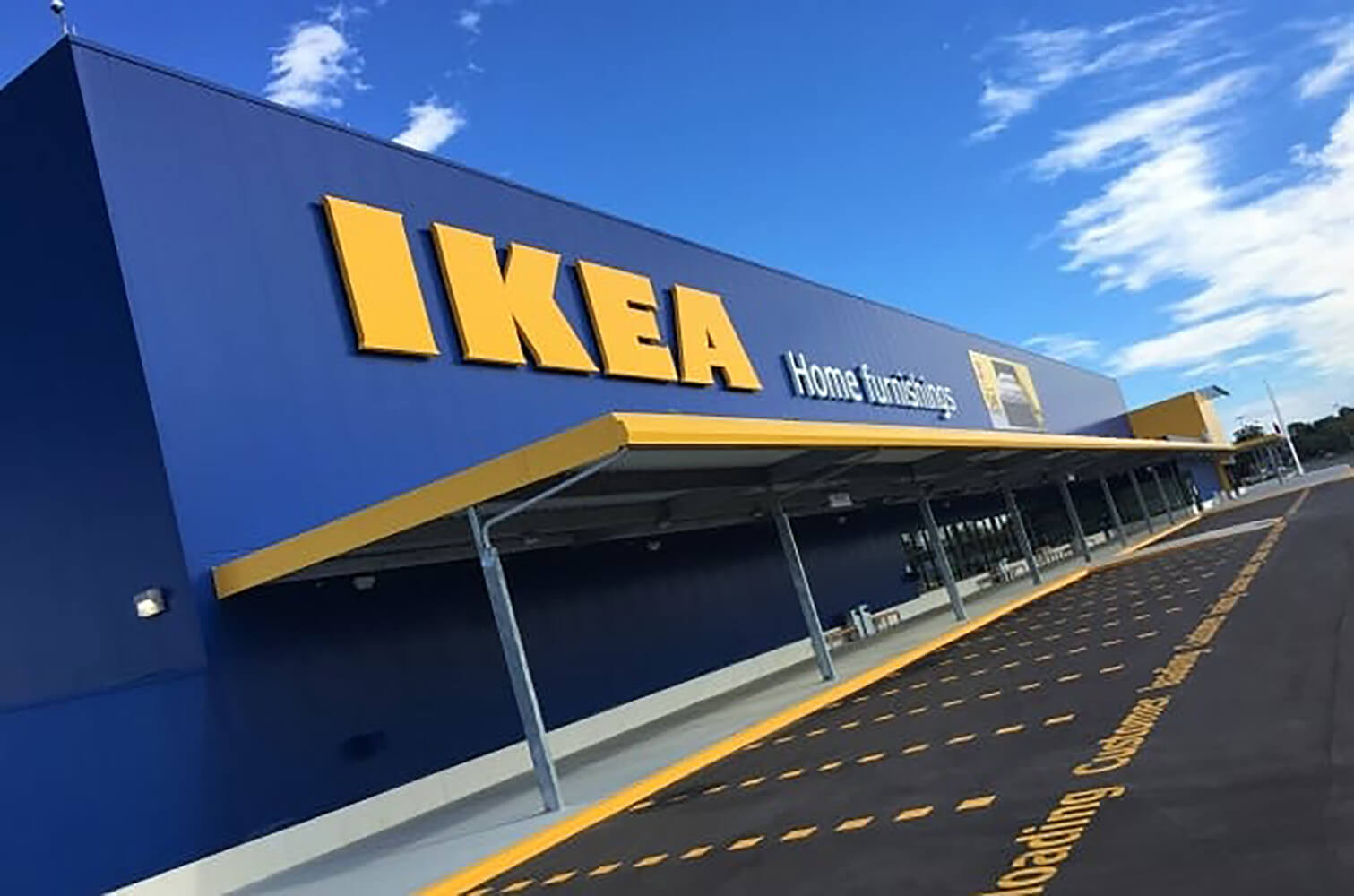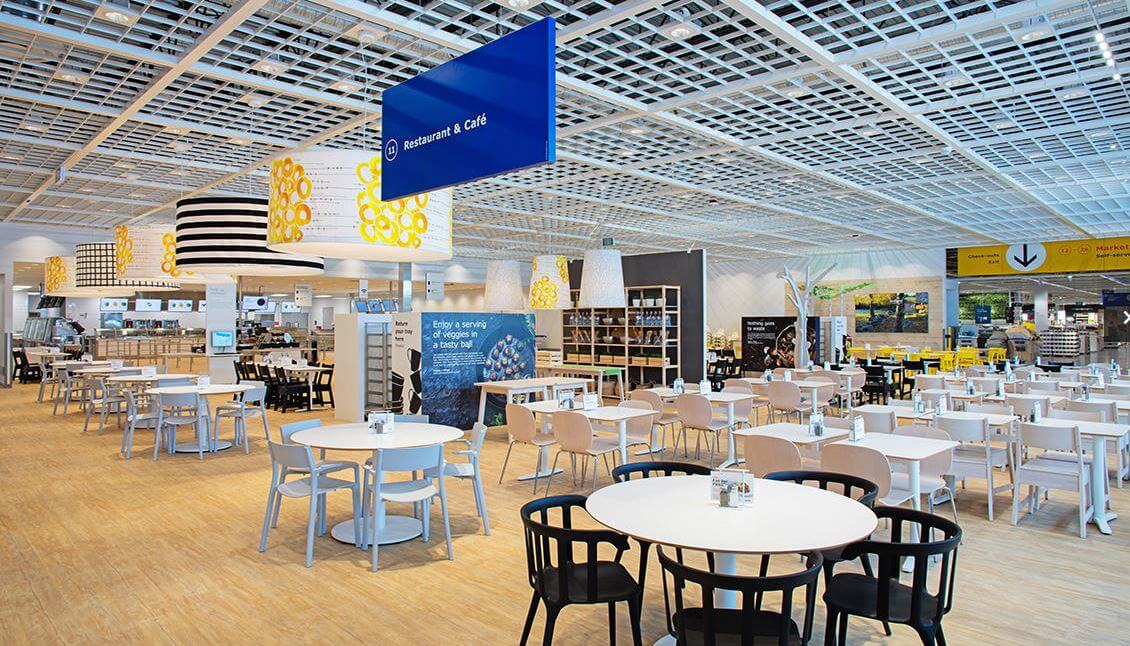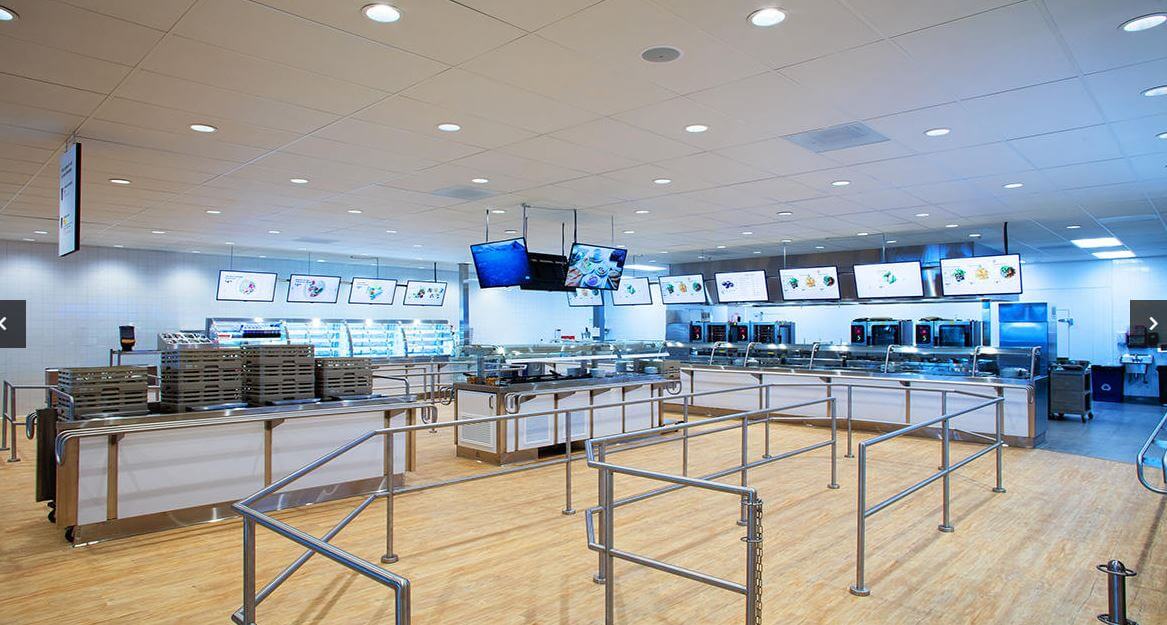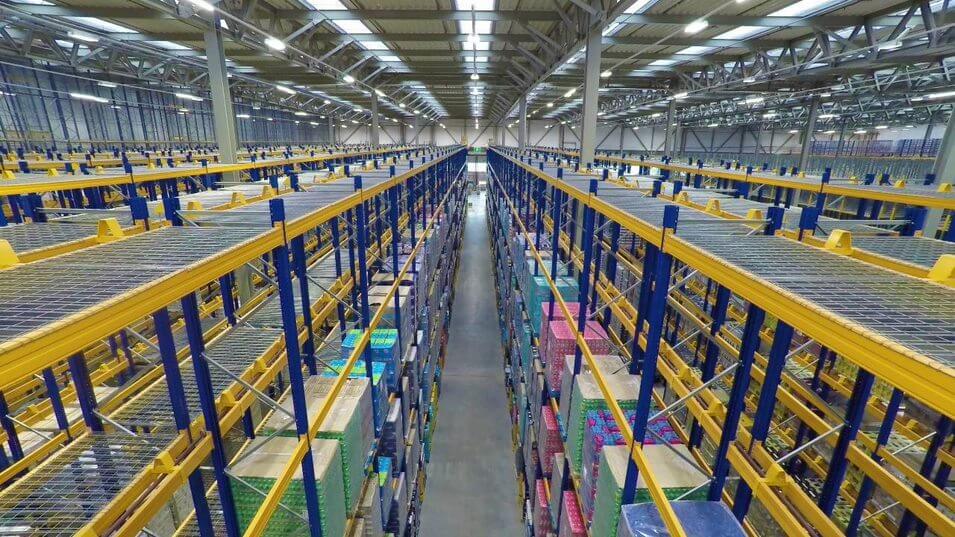— Commercial —
Ikea
Fishers, Indiana
Through 100% virtual collaboration, our electrical engineering team could visually communicate the project’s constructability to the field. Virtual design provided an all-trade 3D model that seamlessly delivered the valuable information necessary to making informed decisions throughout the project.
Was built in less than 1 year, with 80% of the electrical portion completed within a 6-month span.
The electrical portion of this project included underground duct bank, complete power distribution, switchgear, HVAC, lighting, and life safety systems.
The facility’s spaces included warehouse, store, loading docks, industrial kitchen and bistro, 50 customized showrooms, and office space. In addition, the team installed electrical rough-in for Telecommunication, Audio/Video, CCTV and Access Control systems.

Award Winner

Build Type
Design-Build
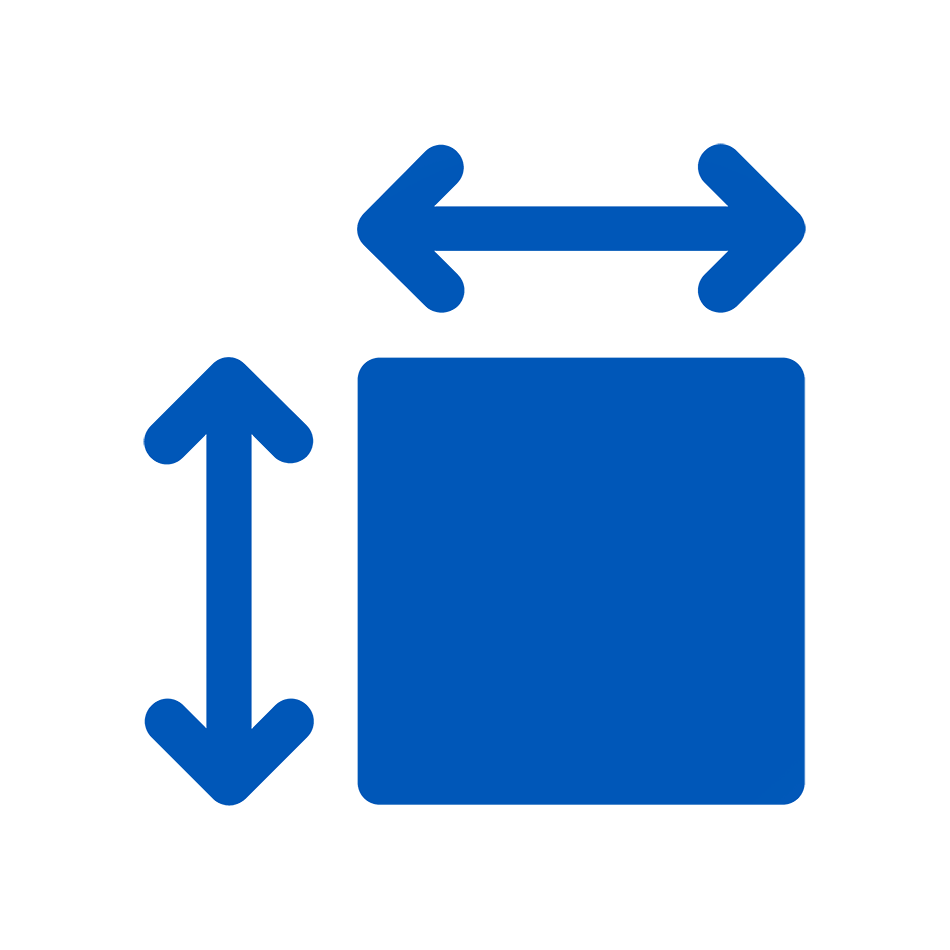
Project Size
288,000 SF

