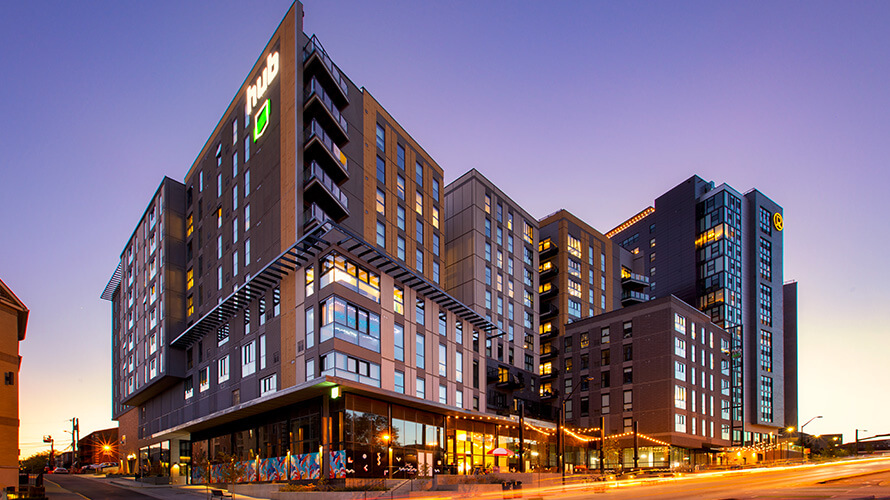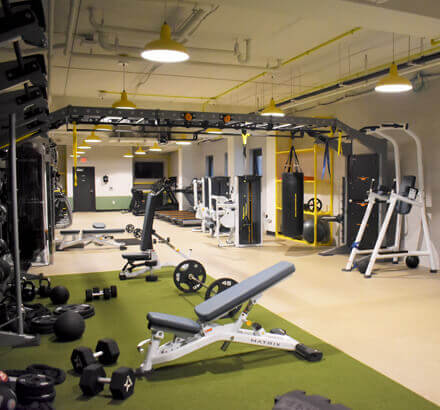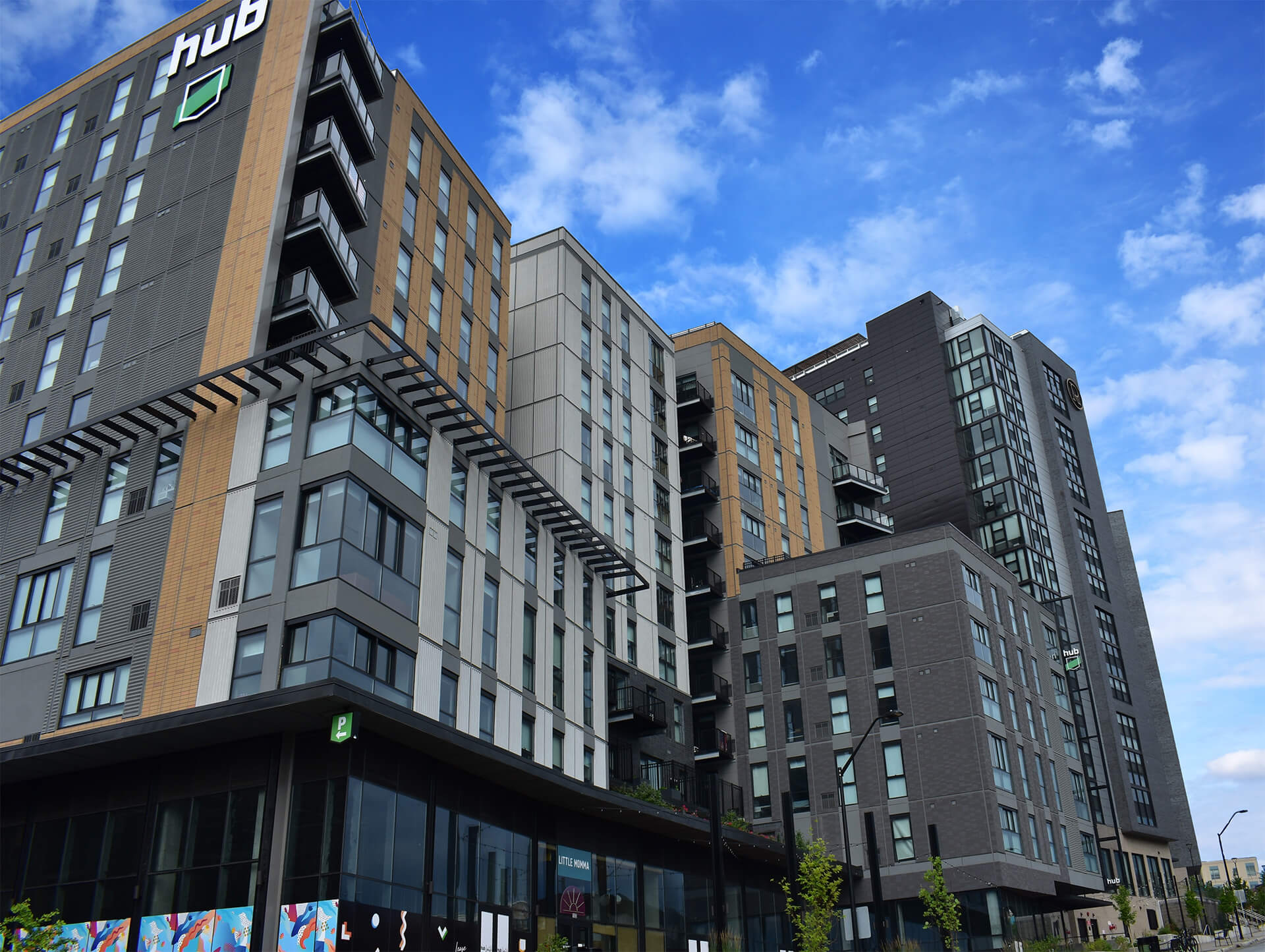— Commercial —
HUB Plus
West Lafayette, Indiana
The electrical portion of this twelve-story, 335,000 square-foot student housing development included 2 levels of underground parking and 242 condos and apartment homes.
The work included underground primary utility duct banks and electrical service entrances, vertical busway distribution, emergency power infrastructure including generators and uninterruptable power supplies (UPS).
One of the most important aspects of student housing projects on major college campuses is schedule; nearly every student housing schedule is accompanied with extremely stringent deadlines. This made for significant schedule changes that could have led to detrimental trade clashes if the electrical team did not step up as construction leaders.

Build Type
Design-Build

Project Size
335,400 SF





